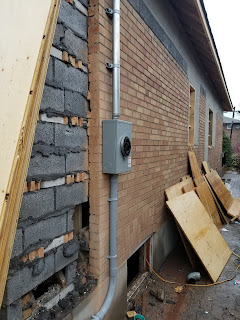Week 12: Rough-ins (mostly) complete

With rough-ins 95% complete, it was time for inspections, which went well. We will have some tweaking to do over the next couple of weeks, but for the most part we are ready for drywall. It's time to let the house breath for a while inside while we focus on closing in the outside next week.


